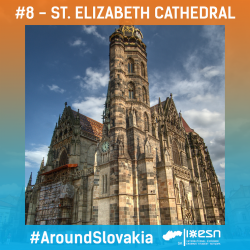St. Elizabeth Cathedral in Košice
The Cathedral of St Elizabeth is a Gothic cathedral in Košice. It is Slovakia's largest church and one of the easternmost Gothic cathedrals in Europe.
The record of the existence of Košice, dating from 1230, is connected with the existence of the rectory church. In the process of the settlement's transformation from a rural community into a town, all its periods of successes and failures have been reflected in St Elisabeth's Cathedral.
According to historical and archaeological sources the present-day cathedral was built on the place of the older temple which was consecrated to St. Elizabeth of Hungary as well. It was referred to in the document of Pope Martin V. in the year 1283 and in the letter of 1290, which stated that the bishop of Eger Andrew II. exempted Košice parish from the dean's sphere of jurisdiction.
St Elizabeth Cathedral is the largest temple in Slovakia with a total area of 1,200 square metres and capacity of more than 5000 people. It is the main church in the Košice Archdiocese. It is one of the most eastern Gothic cathedrals in Europe.
The church is 60 metres long and 36 metres wide, the height of the north tower is 59 metres. The central nave is 24 m long and aisles are 12 m long. Construction of the church influenced builders' activity in surrounding towns such as Prešov, Bardejov, Sabinov, Rožňava and it also influenced construction of other churches in Poland and Transylvania.
The Gothic Cathedral of Košice consists of the choir with a five-side chavet, five naves, two towers, a level sacristy at the north side, and two chapels and antechapel at the south side. There is a unique inside layout of the church, where the central nave and four aisles are crossed in the middle by one transept of the same height and width as the central nave which altogether create a Greek cross.
This big central space rises in the centre of the church and together with three equal exterior gables with richly decorated portals belong to the acme of medieval stone work of art in the Middle Europe. The complex of the cathedral and adjacent buildings – St. Michael Chapel and Urban Tower were declared as Cultural Heritage Monuments in 1970.
Architecture
The base of the space composition is formed by the central nave with five bays which is divided by the cross aisle with one bay in axis. Apparent substitution of an idea are four subordinate spaces, inset into the ground plan of the building and inserted between the arms of main and cross aisle. In the first decades probably the enclosure walls were built and the main outline of space disposition was finished.
In the next few years the question of portals and arches construction should have been solved. In the original spirit of the architecture the excellent stone sculpture works from 1420 - 1440 enriched construction structure with three big portals. The north, the south, and west portals in Košice have difficult profiles, eventuated in dynamic curves, alternating by horizontal and vertical cornices of relief boards and were decoratively enriched by pinnacles. Those architectural works through profile ceiling and allow new ideas using decorative views and play of light and shadow.
As is seen from the reconstruction of V. Mencl, the conception of the figural vaulting is based on individual parts of split arcades' curves and inter vault parts. Their shapes' difficult play is formed by the scheme of the sun rising with its spikes out of the splitting columns. For each sun an individual pattern of its middle is very important. From its diagonal vectors it creates shapes of the cross, rhombus and the trapezoid.
In the subordinate spaces, which are clutched by the arms of main Greek cross of the main aisle and the side aisle, at connecting walls and the east side, the sun scheme is lost in a tangle of cranked rib networks. Master Štefan built a sacrarium over the anteroom at the south wall and he is adding adoration to the chapel of St. Cross to its east side and chapel of Mettercia to the west side. At the north side there is the chapel of St Joseph. In these parts the ribs do not reach the head of the lisena but they gather to the arch construction. The vaulting of the chapels is based on an irregular star net vault.
Master Ján of Prešov demolished old walls and suggested an atrial type which can be seen mostly at the triple aisle. As from the artistic point of view he used efficiency of the smooth walls and the large windows in order to whiten the interior.
The Main Altar of Saint Elizabeth
This altar was crafted in the period of 1474 - 1477 and is ranked among the most remarkable monuments of Medieval art in Slovakia. The two pairs of both-side decorated wings each containing six Gothic paintings are adjoined to the central part. As a whole, it is a set of 48 paintings in three themed cycles – Elisabethan, the Passion and the Advent. Such construction of an altar is unique even in the European scale.
More information here.











Follow us